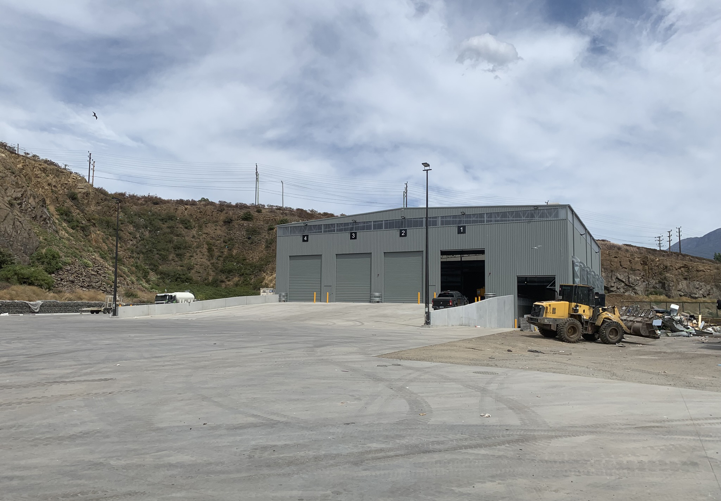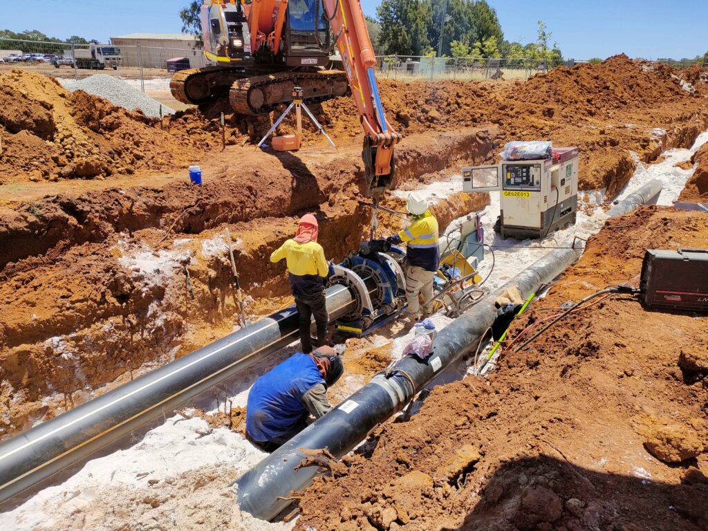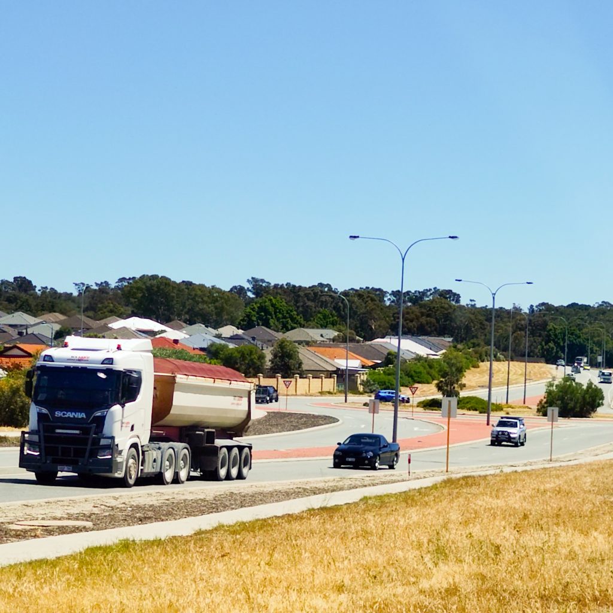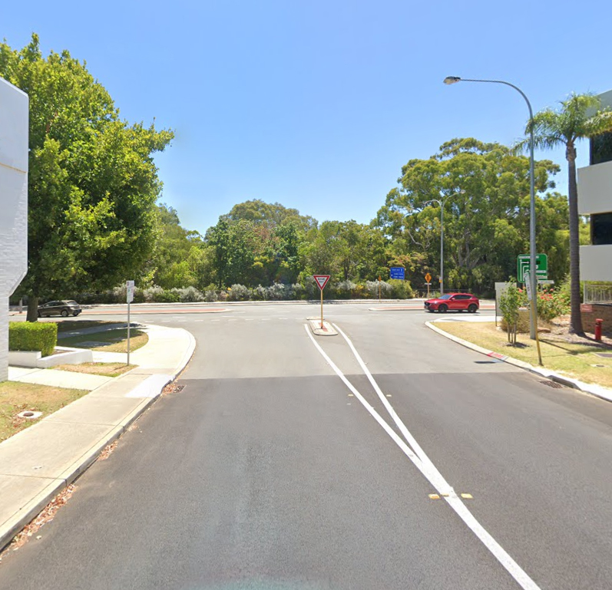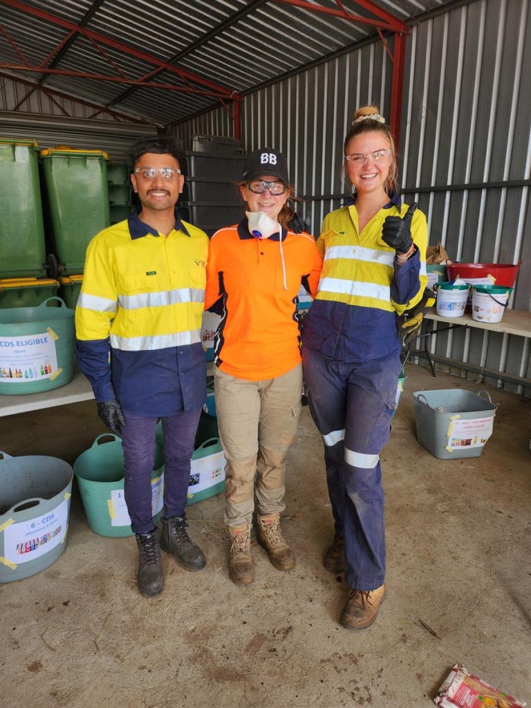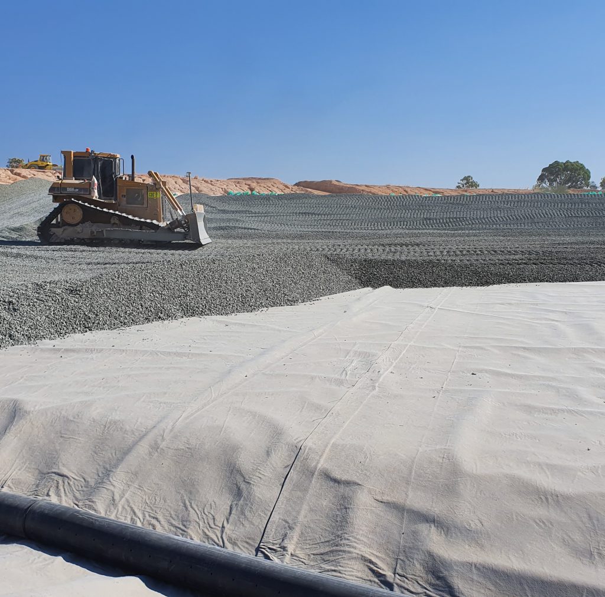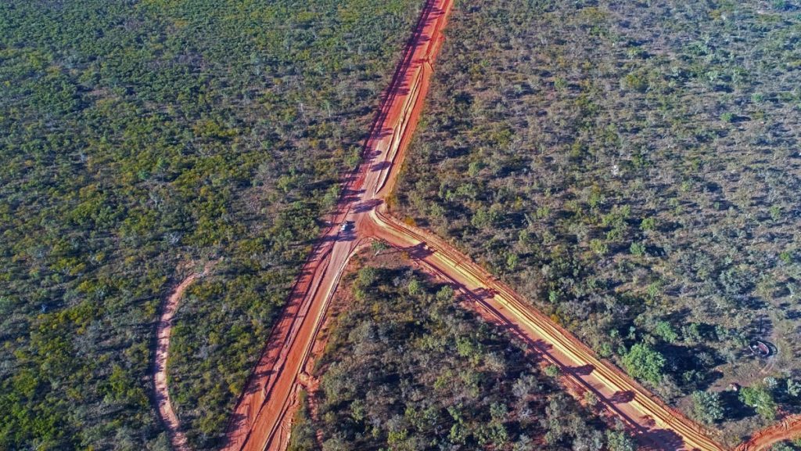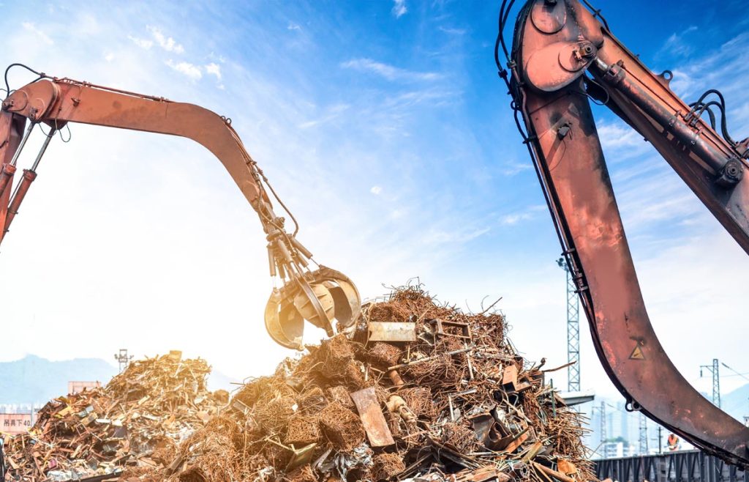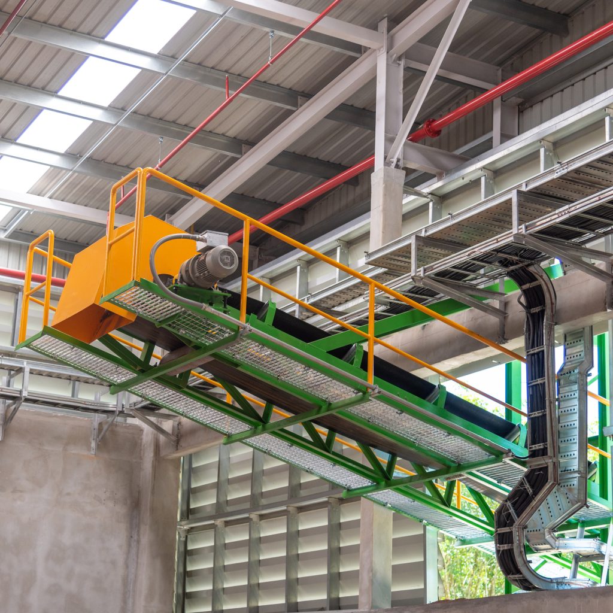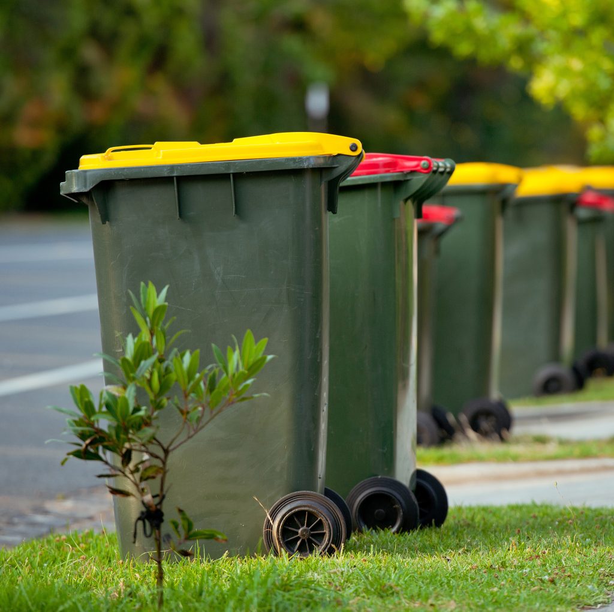Project Overview
The redevelopment of the Lutana Resource Recovery Centre in Hobart, Tasmania, marks a significant milestone in the region’s environmental efforts. The 1980 square meter waste transfer station facility with supporting infrastructure, valued at $4 million, was delivered for Southern Waste Solutions. The project commenced with detailed design in September 2023, followed by construction in July 2024, and was completed in February 2025.
Talis’ Role in the Project
- Waste management consulting
- Concept design and approvals
- Construction documentation across all design disciples (architectural, civil & structural engineering, and building services)
- Procurement and construction phase support, ensuring a smooth and seamless process from planning to practical completion
- Key components of the facility include a receival area tipping floor, stockpiling bunkers, and load out lane.
About Lutana Resource Recovery Facility
Up until March 2025, 220 tonnes, or 16 semi-trailer loads, of waste have been transported from Lutana to the Copping landfill every day. Southern Waste Solutions will be able to recover up to 50% of this material, including timber, building rubble, cardboard, mattresses, hard plastics and e-waste, to supply emerging commercial markets. That is 30,000 tonnes (or 1400 semi-trailers) of waste diverted from landfill every year.
This project showcases the impact of waste diversion targets, the waste levy, and sustainable waste management in driving the circular economy. Talis is proud to have contributed to this initiative, helping to create a purpose-built facility that enhances waste management and resource recovery in Southern Tasmania.
Unique Challenges
The facility is located in an old basalt quarry with a series of deep vertical cuts providing tricky conditions for the Talis Engineering team to overcome. Site-won rock and boulders were crushed on site to create the blended engineered fill material needed for the project. The design was tailored to minimise disruptions to the ongoing waste management operations by facilitating as much off-site fabrication of the main building components as possible.
The long span portal trusses and columns were assembled on the ground and then lifted into place in one day. Precast concrete walls were manufactured in a nearby yard and installed rapidly to cut the construction program.
The design was built for robustness and durability by protecting the steel frame from weather and accidental damage, and by carefully selecting concrete materials to resist wear and chemical attack.

